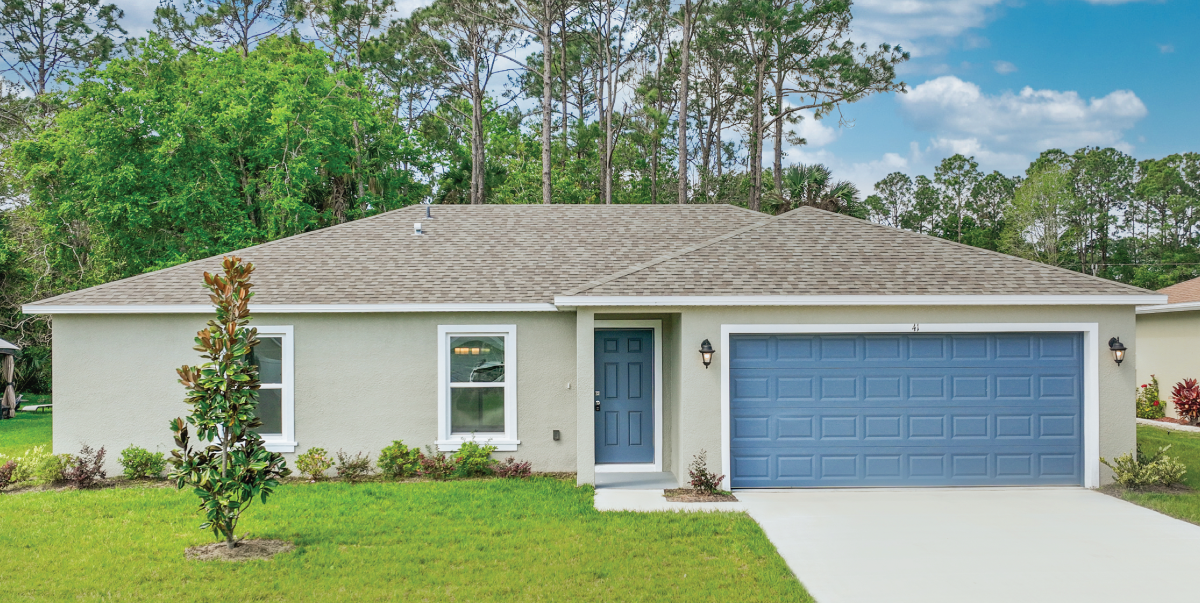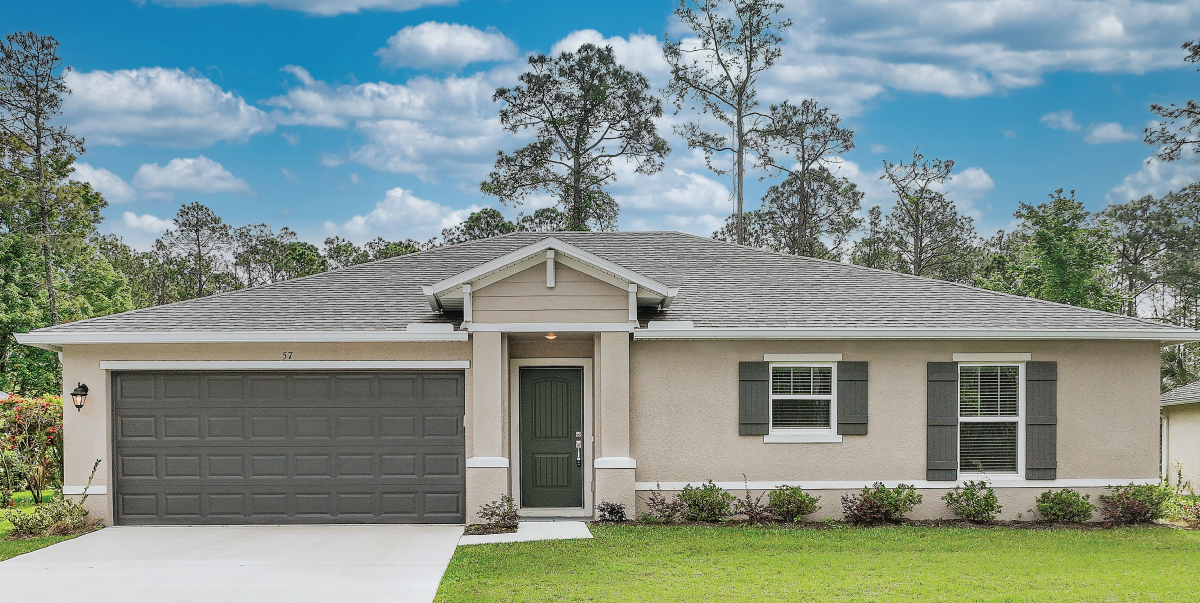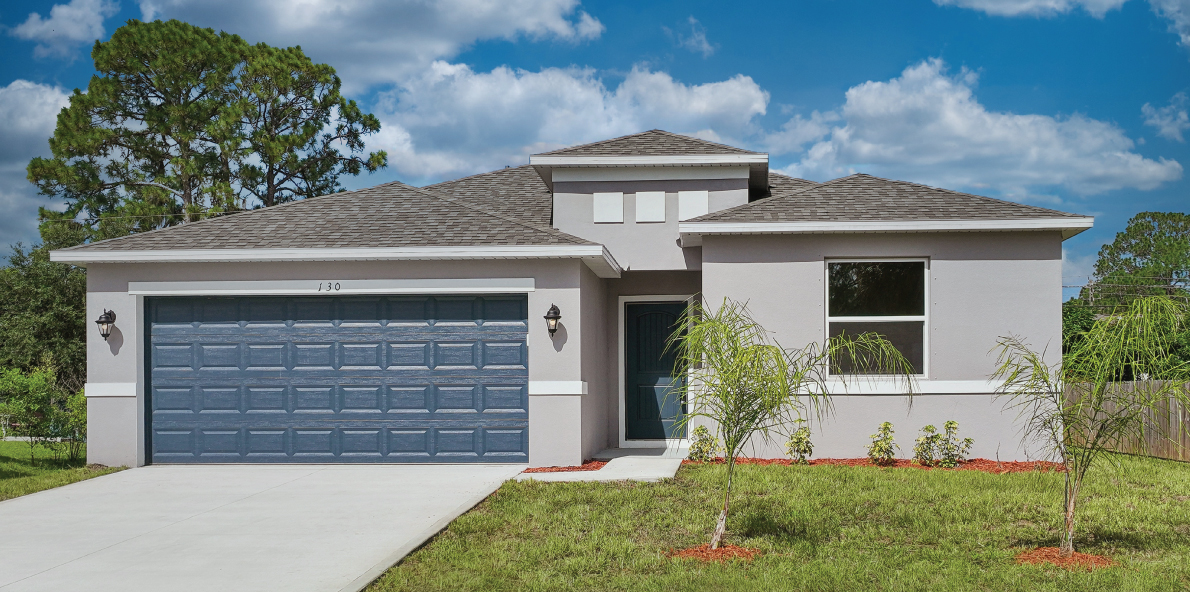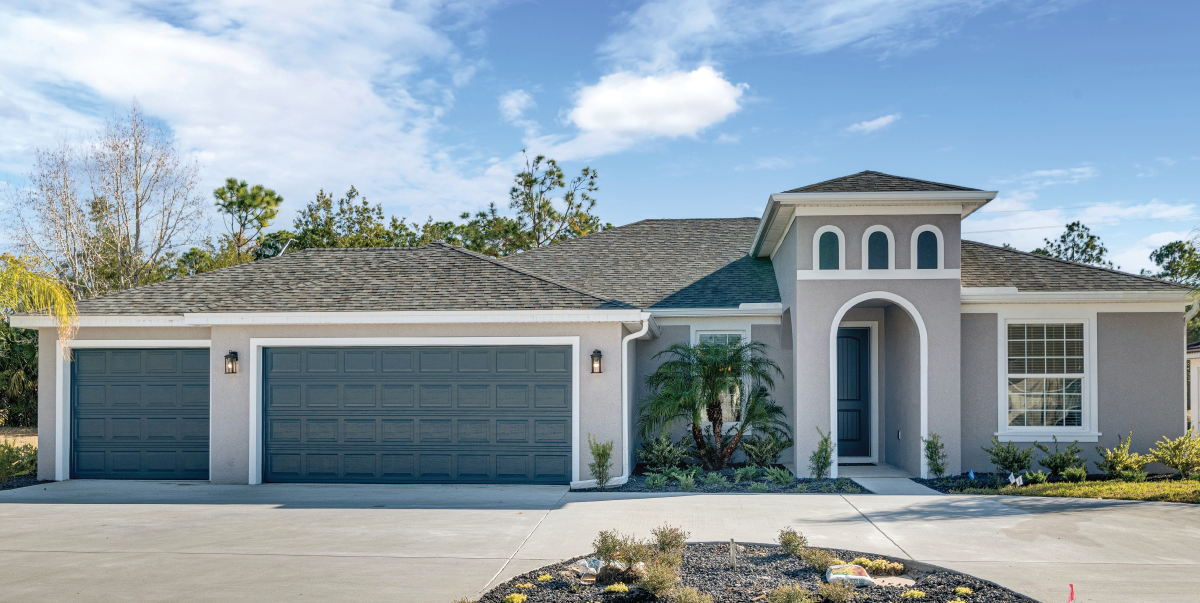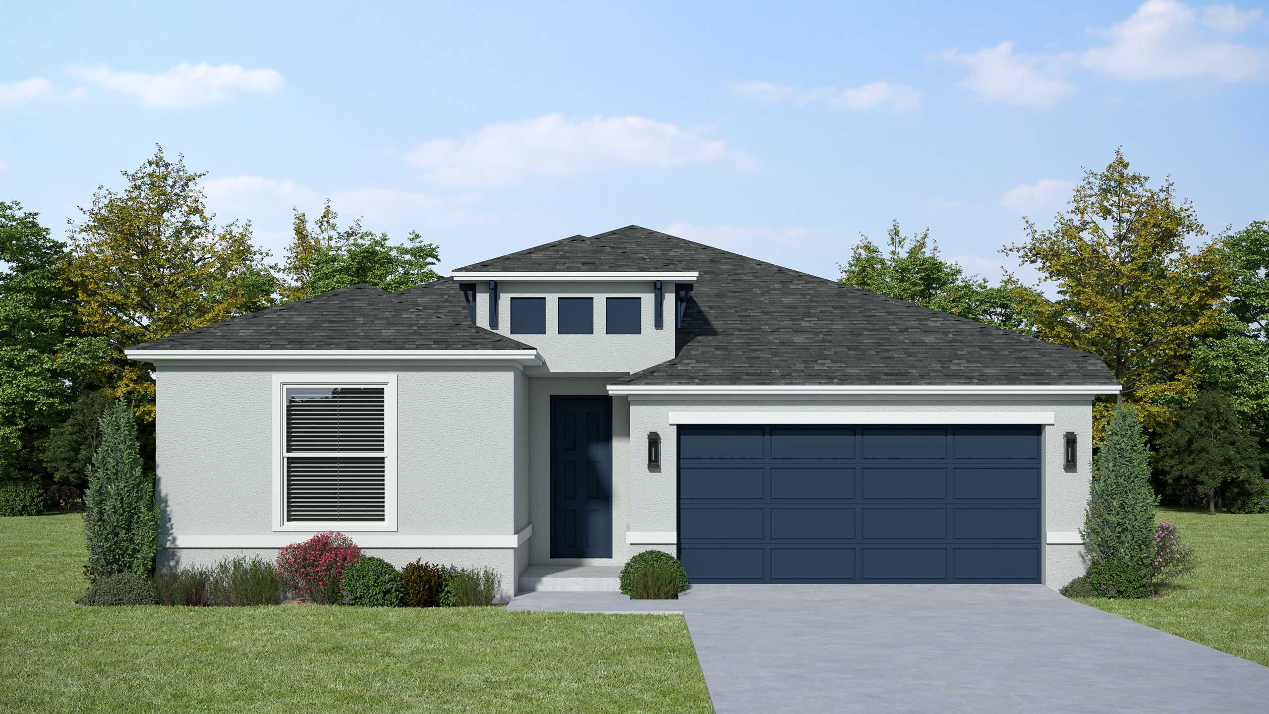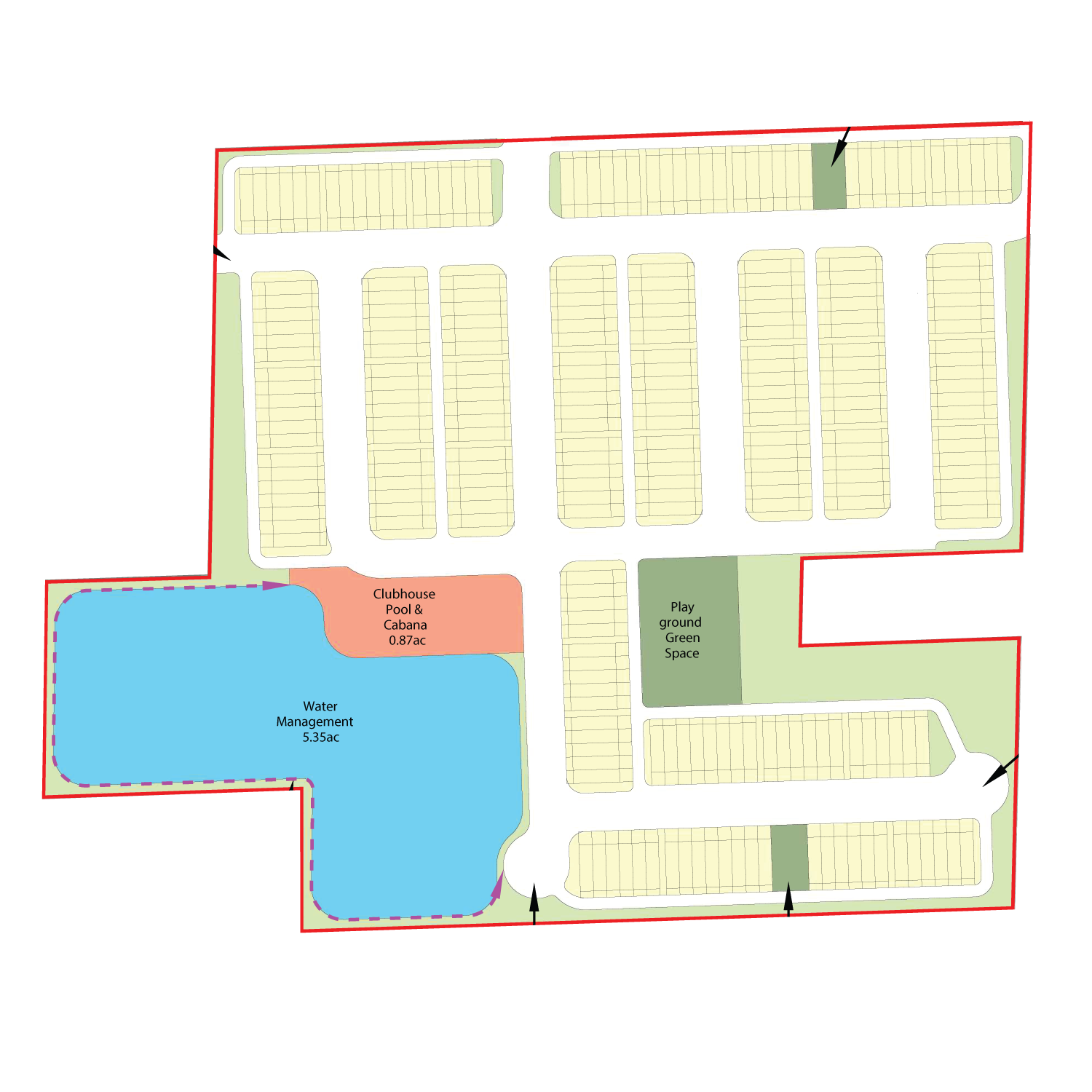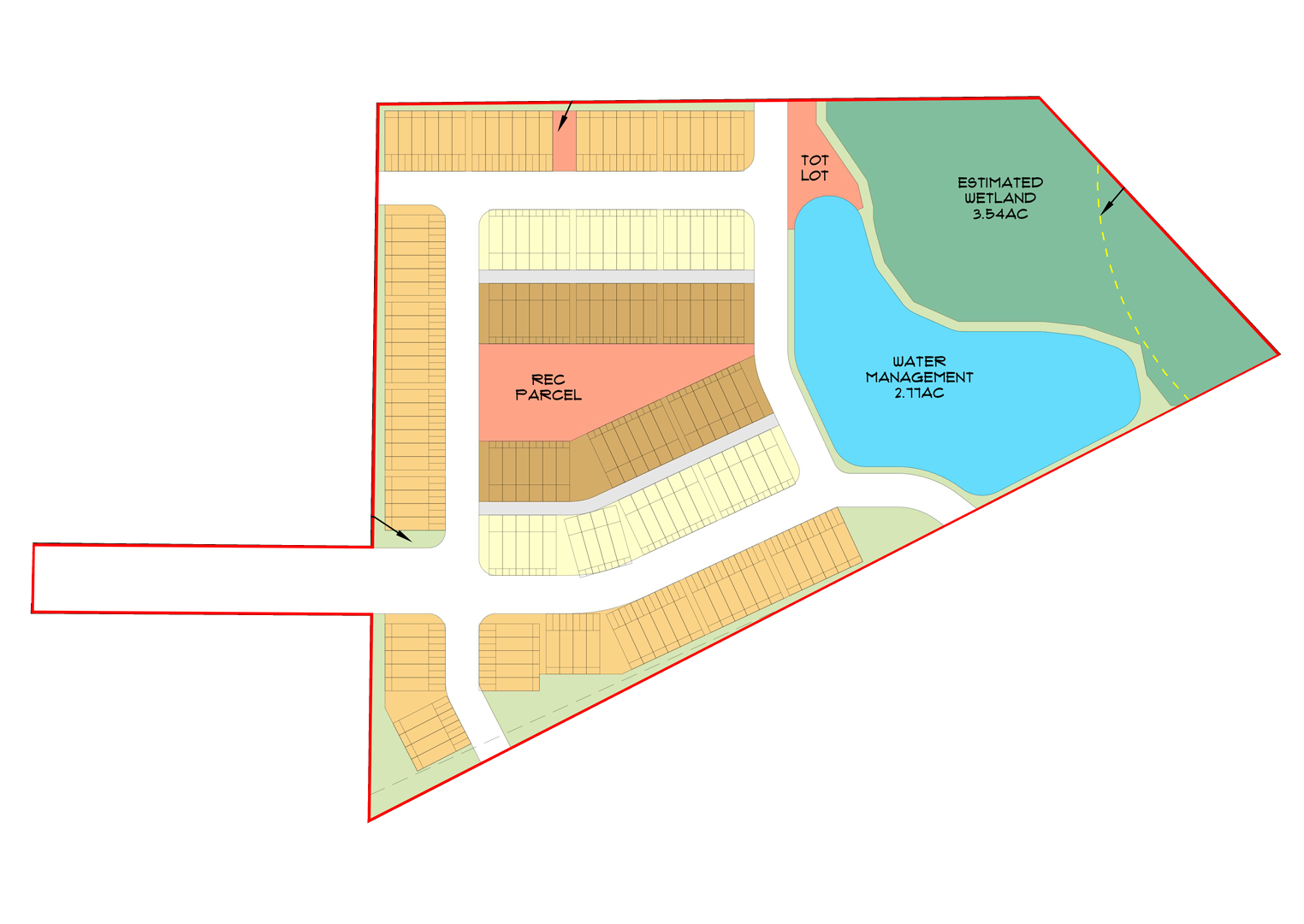ABOUT
Palm Bay
Thinking of buying a new home in the thriving community of Palm Bay? INB Homes provides a range of high-standard quick move-in and build-to-order homes, so you can make all of your home buying dreams come true.
In thriving Brevard county, you’ll find Palm Bay, the largest city in Florida’s Space Coast, surrounded by the beautiful Space Coast beaches. A highly sought-after location, Palm Bay is both luxurious and affordable for homebuyers looking for a new place to settle down.
The community is peaceful, within close proximity to schools, shopping and dining options. Recreation and the outdoors is important to the residents of Palm Bay, who enjoy world famous beaches, boating, sports, camping, fishing, and more. Palm Bay is also home to a great many technology companies, most notably NASA and SpaceX.
All-in-all, Palm Bay is the ideal community for couples, families, and retirees.
- 2194 San Filippo Dr SE, Palm Bay FL, 32909
- Monday-Saturday: 10am-6pm and Sunday: Noon-6pm

