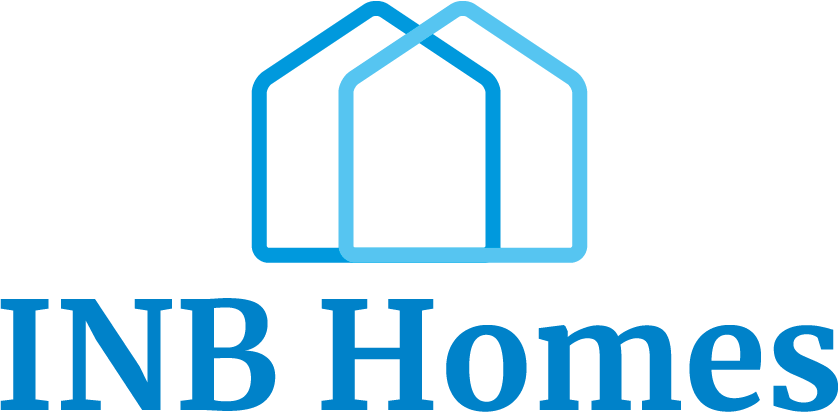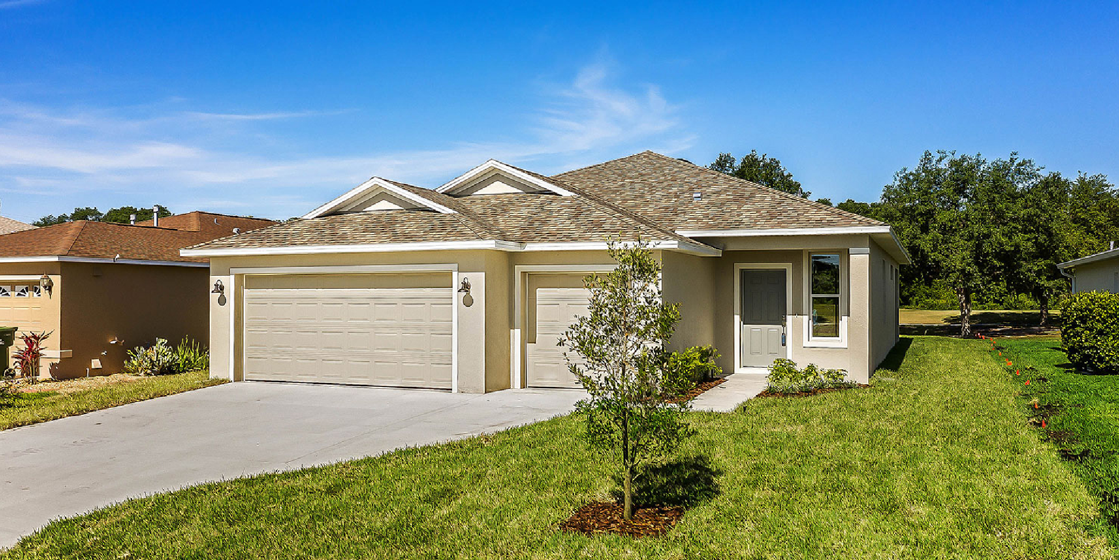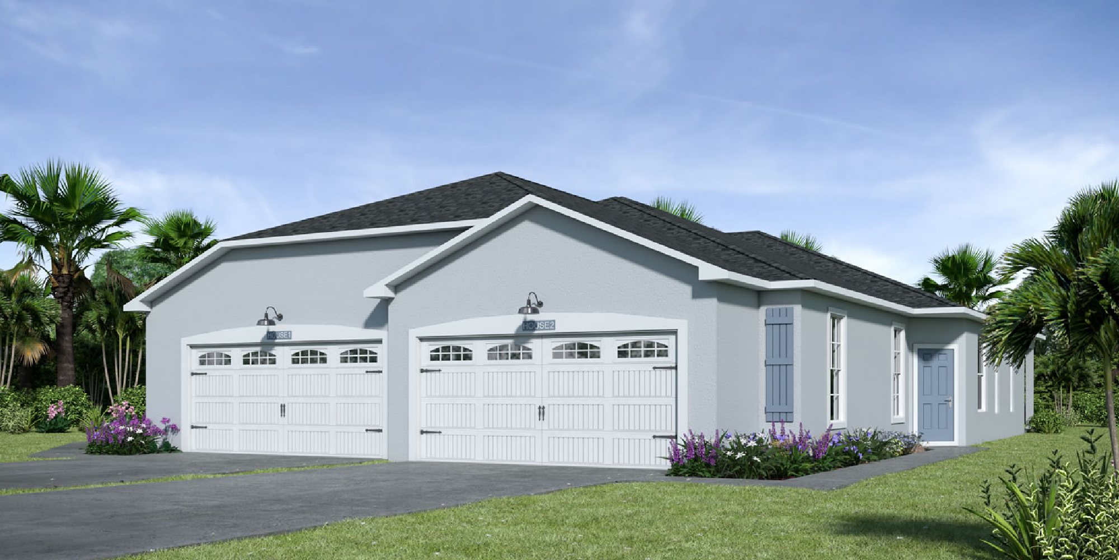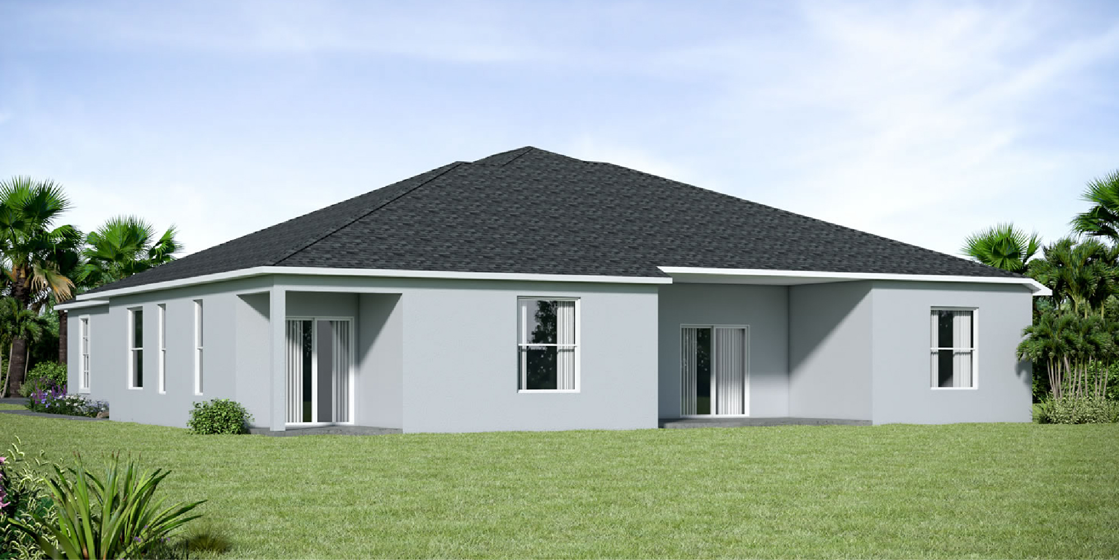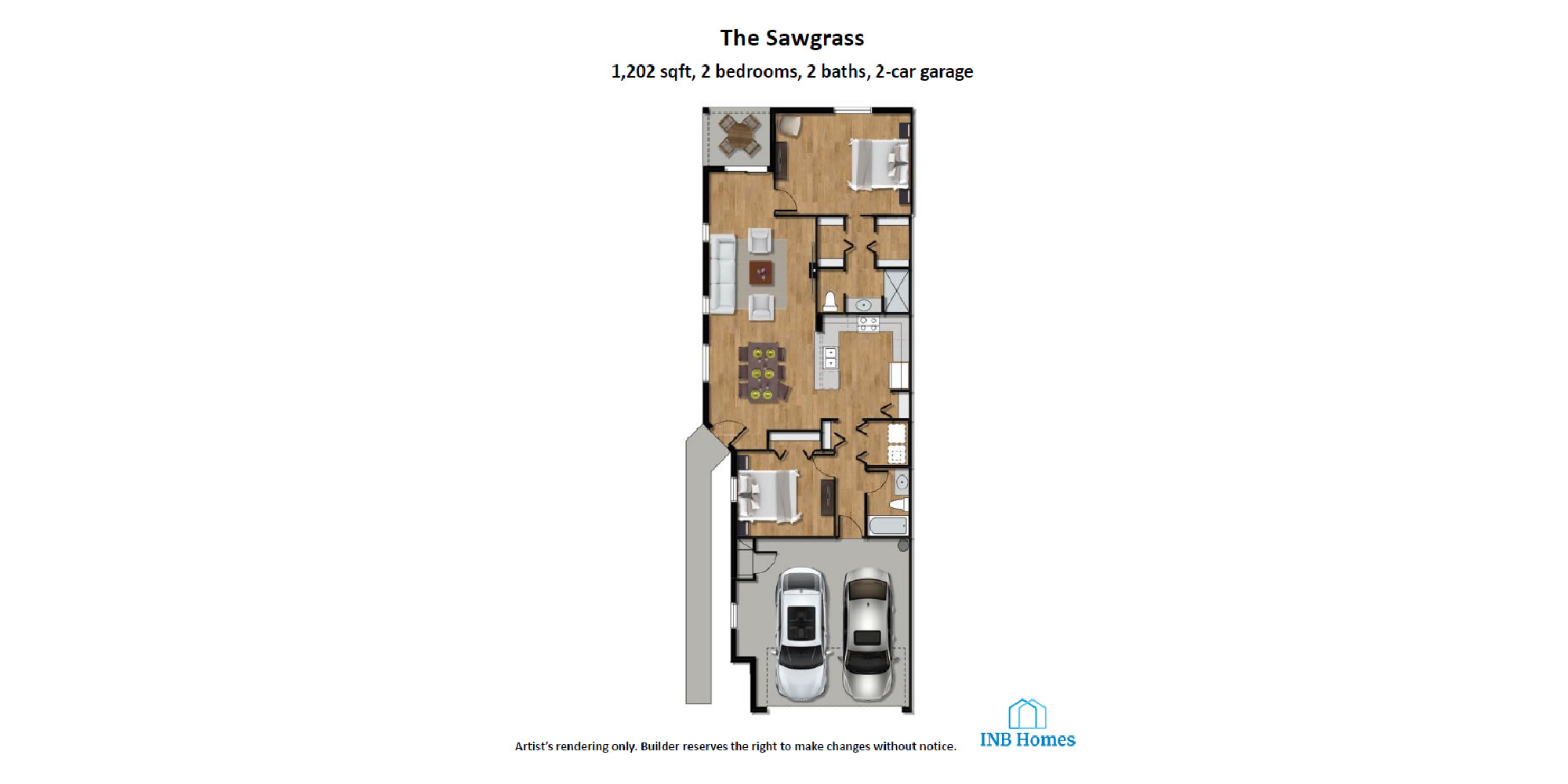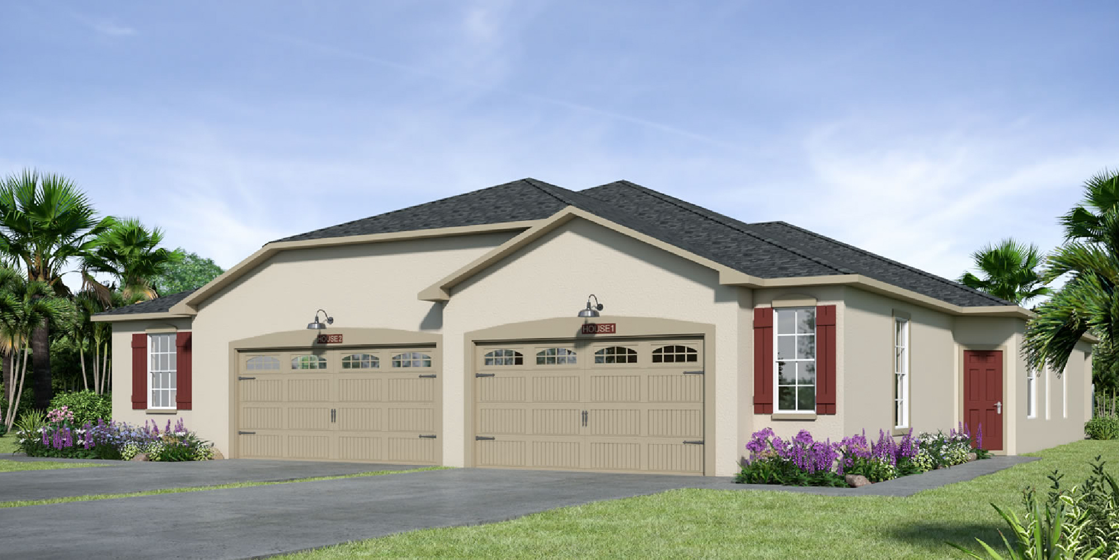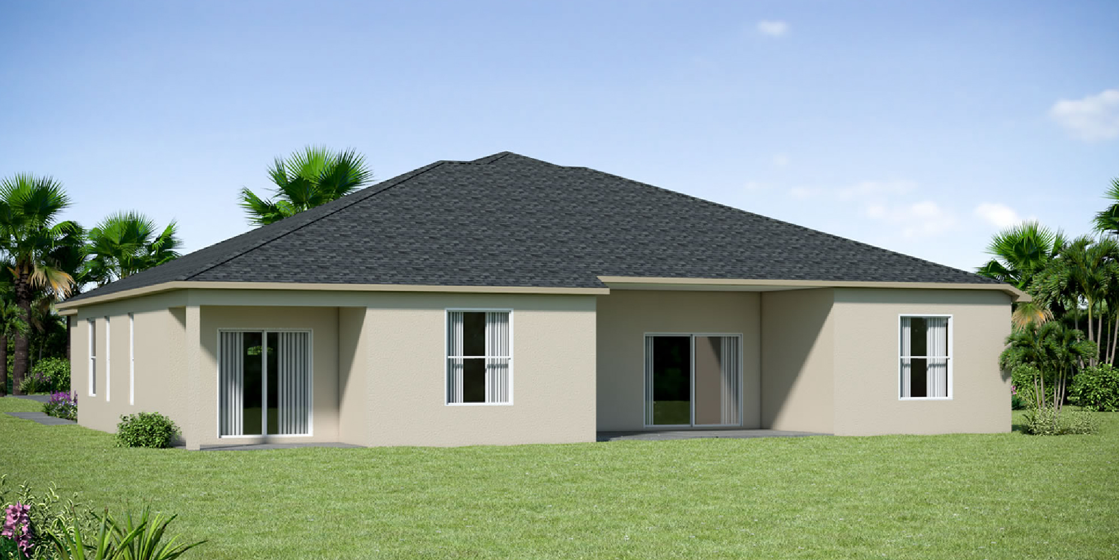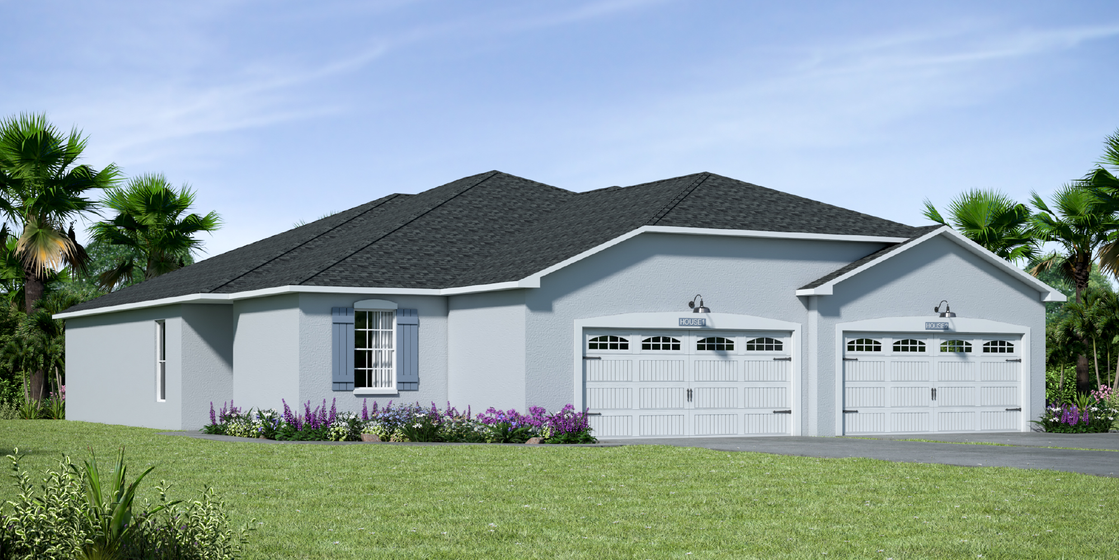Arlington Ridge
SOLD OUT!
Are you ready for that active, Florida lifestyle where you enjoy the warm climate, relax in the spa pool, play a round of golf or get ready for a pickleball match? If this sounds like your dream then be sure to come visit our model in Arlington Ridge. You’ll learn more about the Arlington Ridge lifestyle and INB Homes.
Arlington Ridge, located in beautiful Leesburg, is a 55+, active-adult lifestyle community offering a wide range of activities. The community offers a host of top-notch amenities, so you can explore nature, participate in arts and crafts, and enjoy state-of-the-art indoor and outdoor health and fitness facilities, including an 18-hole golf course and tennis courts. The Arlington clubhouse provides endless activities and opportunities to socialize with other residents. Arlington Ridge’s pools and spas are the ideal accompaniment to the warm Florida climate.
Amenities include: 18-hole Golf Course, Tennis Courts, Billiards, Leisure Pool, Lap Pool, Hot Tub, Social Club, Several Dining options, Fitness Center, Theater.
- Arlington Ridge, FL
- 55+ Community
- 2 – 3 Bedrooms
- 2 Bathrooms
- 1,202 – 1,776 sq.ft.
- 1 Story
- 1.5 – 2.5 Car Garage
- 4 Home Plans
Interested in this neighborhood?
View Our Home Plans
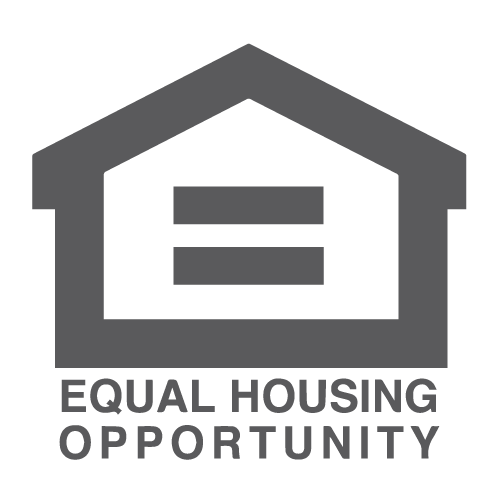
Prices, floor plans, elevations, designs, terms, promotions, features, options, amenities, materials, square footages, associations fees, and descriptions are subject to change without notice. Prices shown refer to the base house and do not include any optional features, upgrades, lot premiums, upgrade exterior elevations, or association fees. Square footages are approximate and may vary in construction and depending on the standard measurement used. INB Homes reserves the right to make changes to its home designs and to build more or fewer homes than currently shown. Any energy savings, community or neighborhood benefits, features, descriptions, views, open spaces, conservation areas, golf courses, and school information are not guaranteed, are subject to change or modification at any time, and certain items may require a separate membership fee and/or fee for use.
All renderings and floor plans are an artists’ conceptual drawings and will vary from the actual plans and homes as built. Home images, colors and sizes are approximate for illustration purposes only and may not represent the lowest-priced homes in the community. Images may show model homes displaying options/upgrades and upgraded landscaping which may be available at predetermined stages of construction for additional charges. If construction cut-off deadlines have passed, certain options/upgrades may no longer be available. Models also display many decorator items and furniture which are not available for purchase even upon additional payment. Visit the community for detailed lists of options/upgrades and decorator items and for additional important disclosures for the community and the home. Images do not reflect any racial preference. Maps may not be to scale. This is not an offering to residents of NY, NJ or CT or where otherwise prohibited by law. Equal Housing Opportunity.
